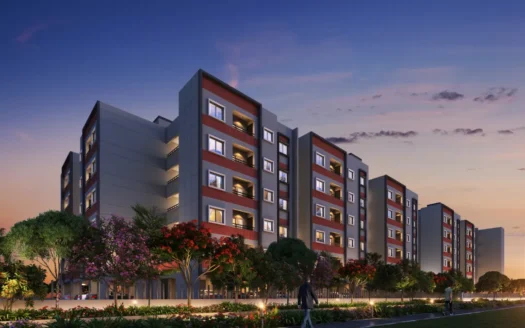Innovative’s Suvarna @ Virugambakkam
About Innovative’s Suvarna:
Nestled in the heart of Virugambakkam, Innovative’s Suvarna stands as a testament to our two decades of flourishing presence in the real estate industry. Meticulously crafted by a team of skilled engineers with specialized expertise, Suvarna offers an exceptional living experience. With focus on quality, innovation, and aesthetics, Suvarna presents a range of 2 BHK and 3 BHK apartments that redefine modern living.
Innovative’s Suvarna, developed by Innovative Homes & Developers Pvt. Ltd.,
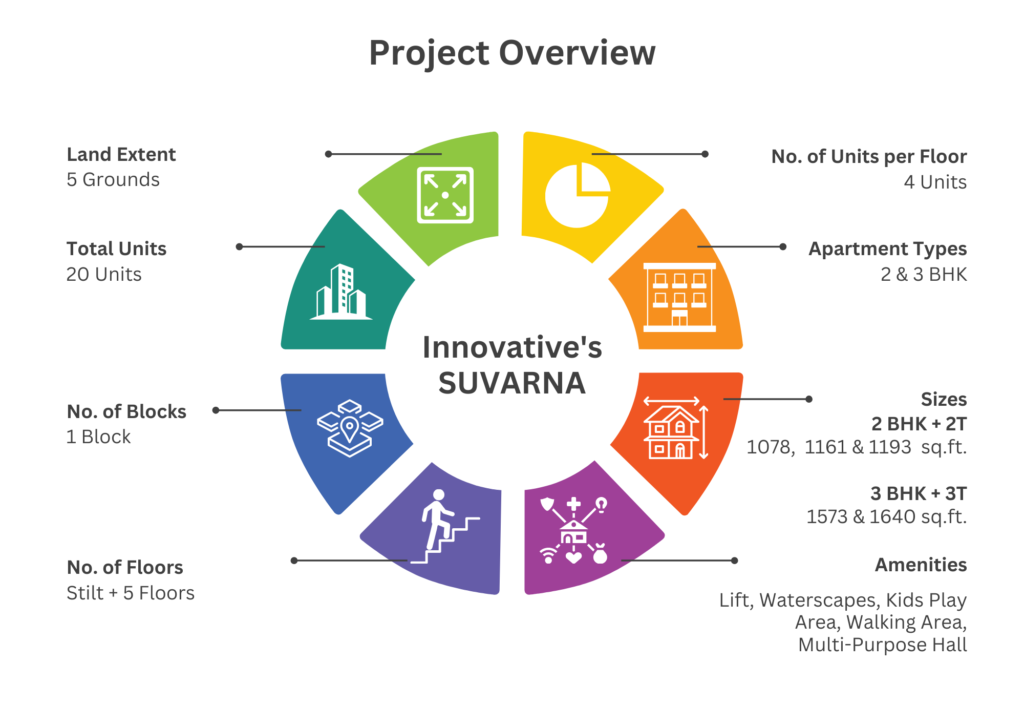
Project Walkthrough:
About Innovative Homes & Developers:
The Chennai-based leader has demonstrated remarkable success in completing numerous projects in South Chennai, earning acclaim for their creation of exceptional residential establishments. With over 200,000 square feet of constructions completed, their work has garnered the confidence of approximately 250 customers, serving as a testament to their reputation for excellence in the industry.
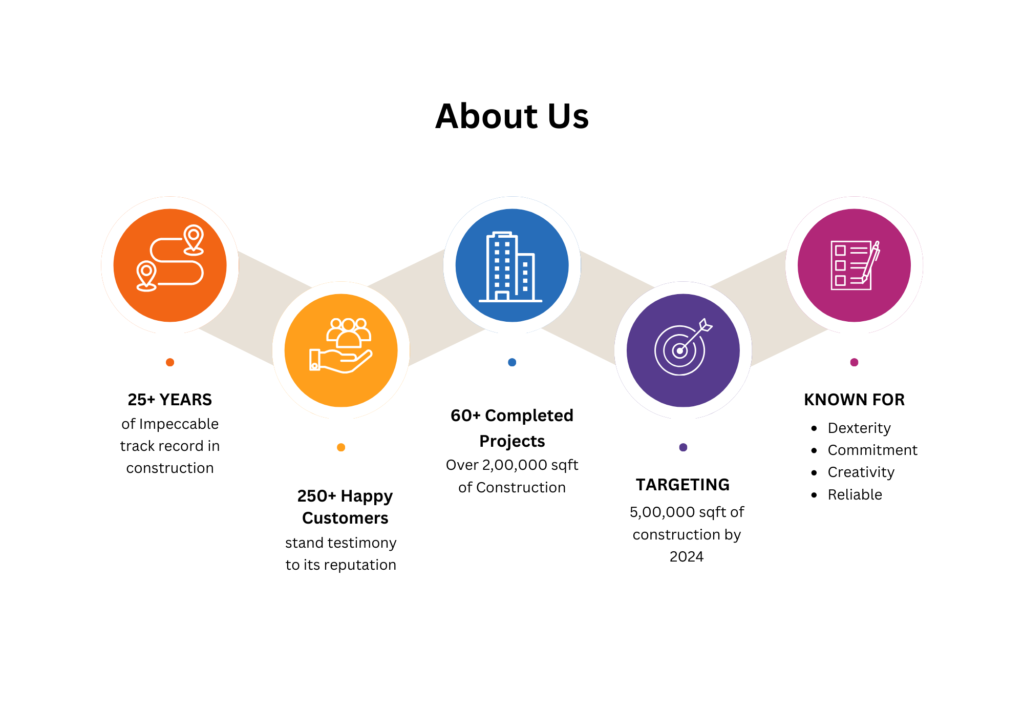
Read more about Innovative Homes
Location Advantage:
Suvarna located in the heart of Kaliamman Koil street, which connects the Virugambakkam with the Koyambedu. The recent metro train developments are happening right next to the project.
The demand for flats in Virugambakkam are skyrocketing day by day. Suvarna well connected with the remaining parts of the city.
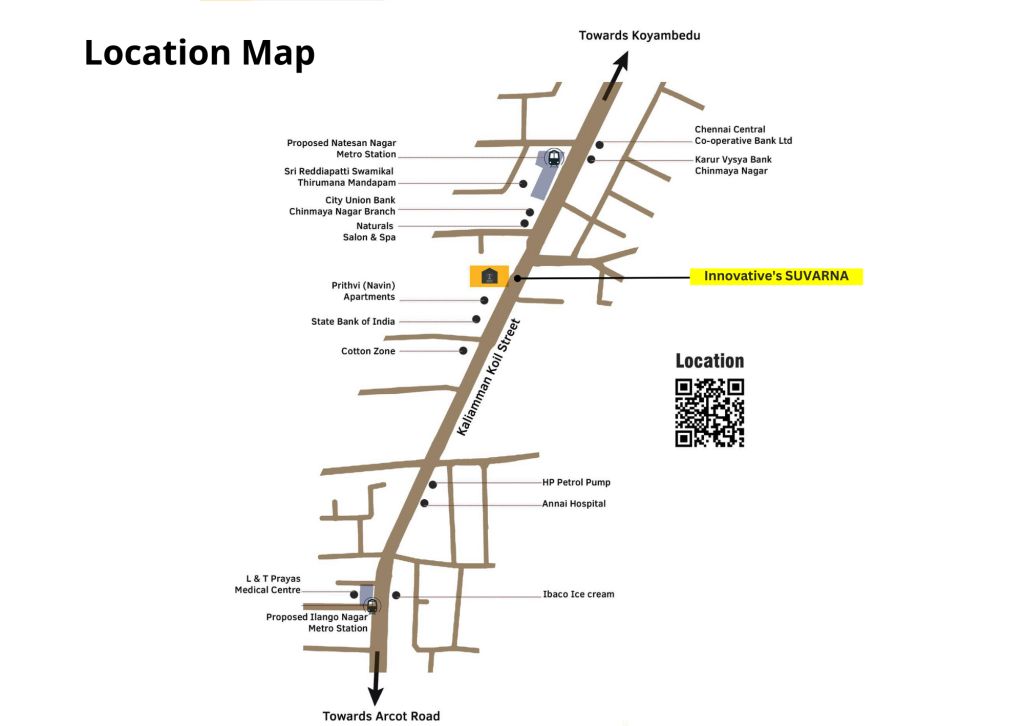
Floor Plans:
Suvarna will have the entire stilt floor for car parking with various amenities such as, Multi-Purpose Hall, Exclusive Walking Track, Grand Entrance, Lobby/Area, Leisure Zone and Servant’s/Driver’s washroom.
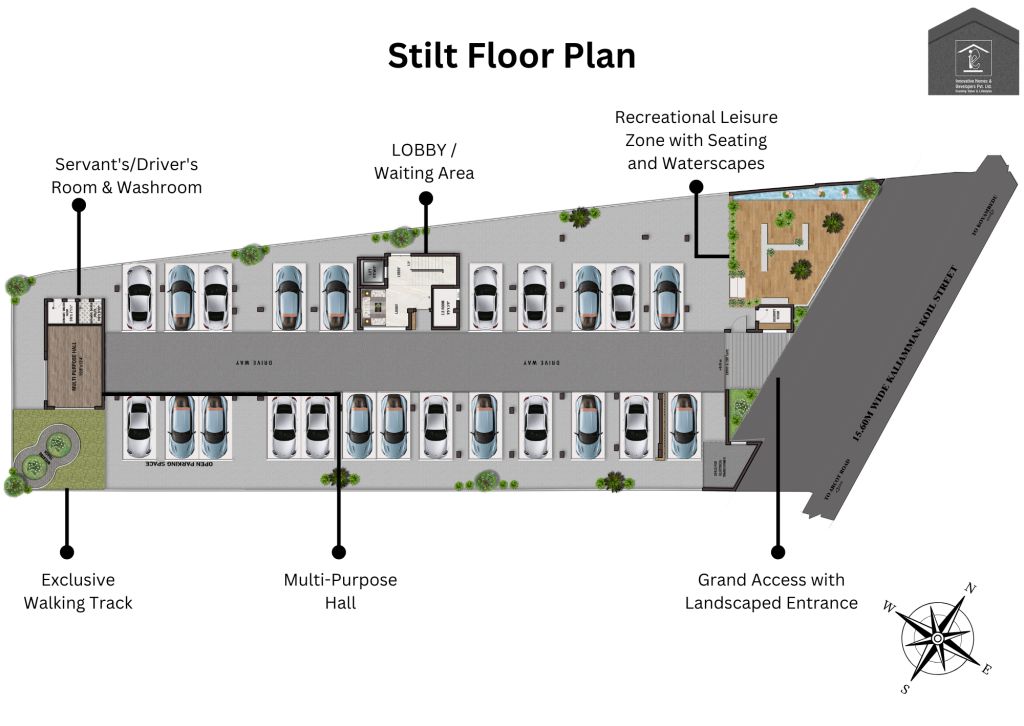
The project is designed in such a way that each and every dwelling unit will have three sided open area with no common walls in most of them. This ensures ample ventilation and lighting all across the floors and units.
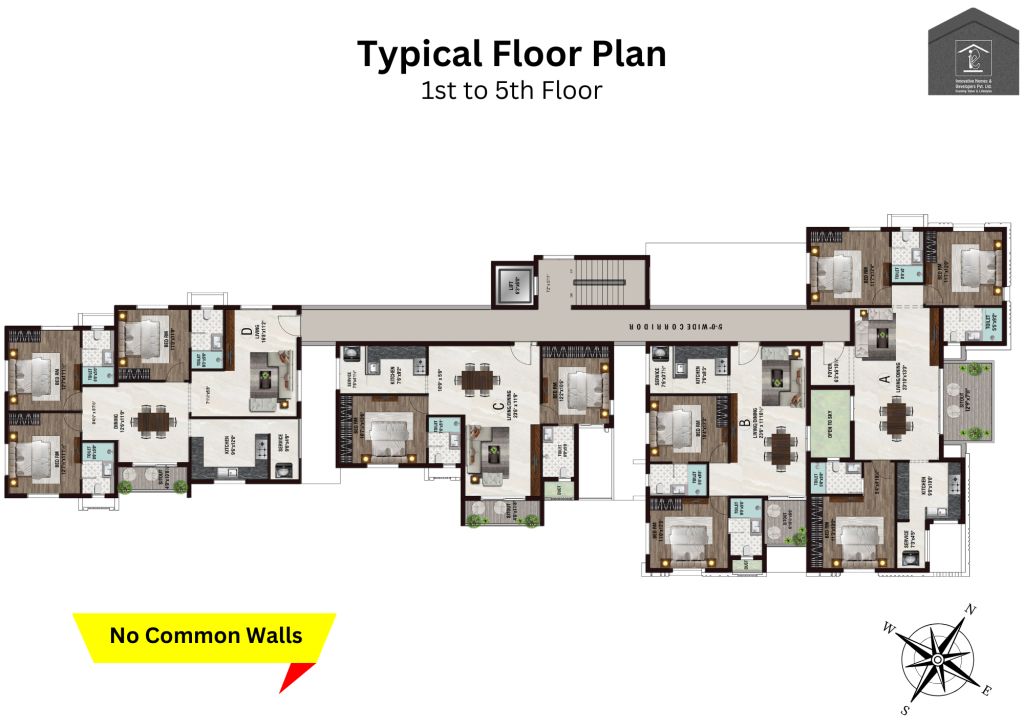
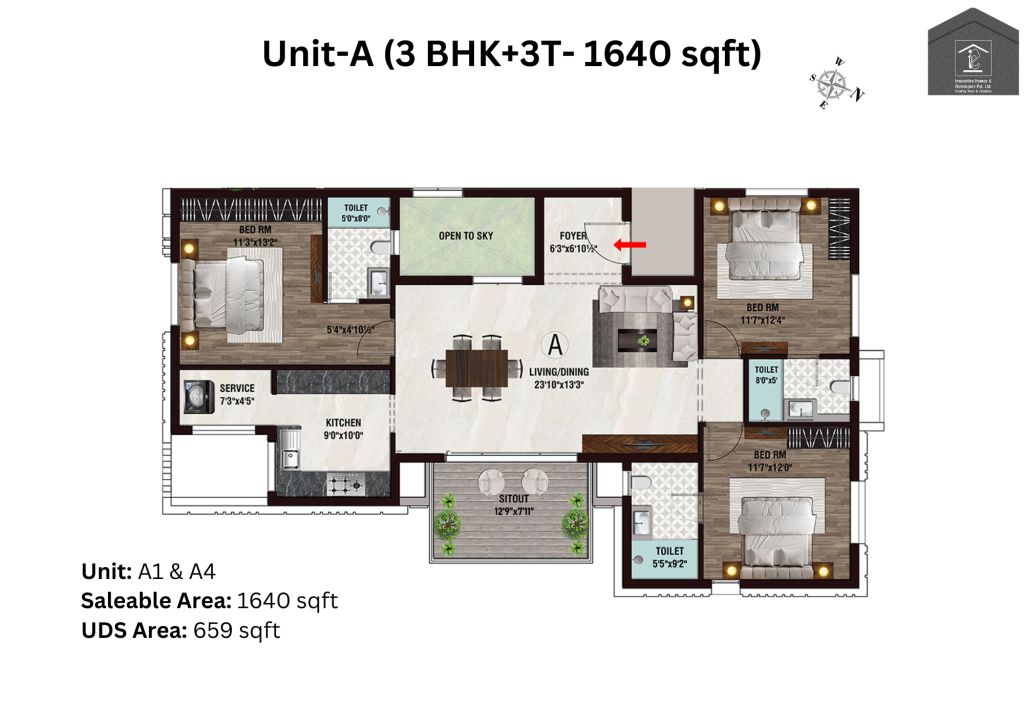
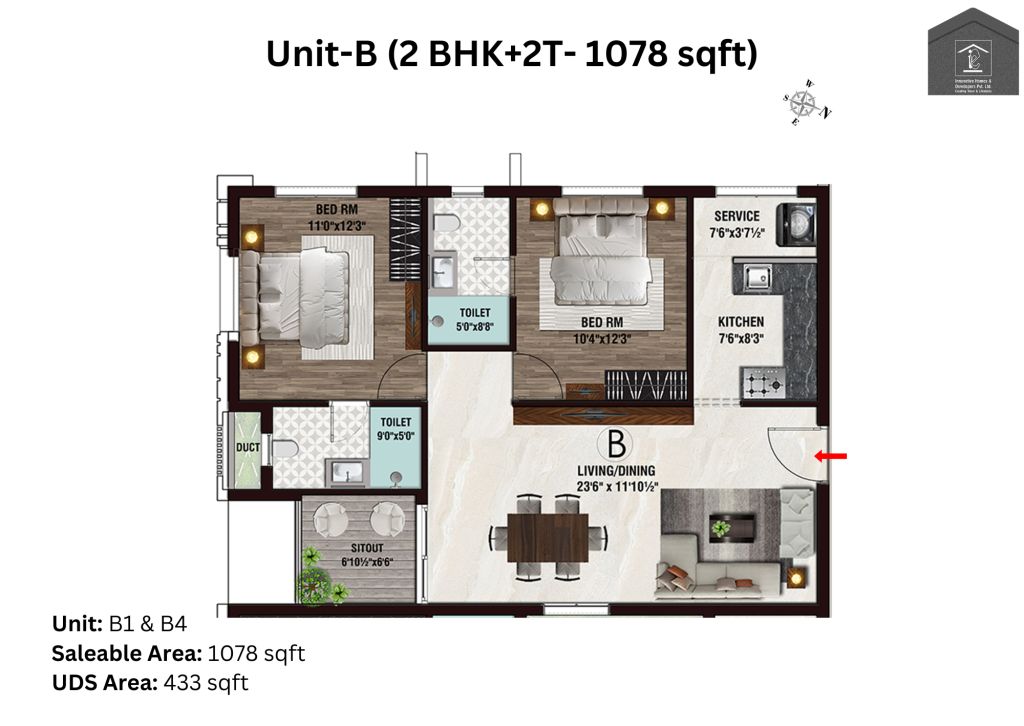
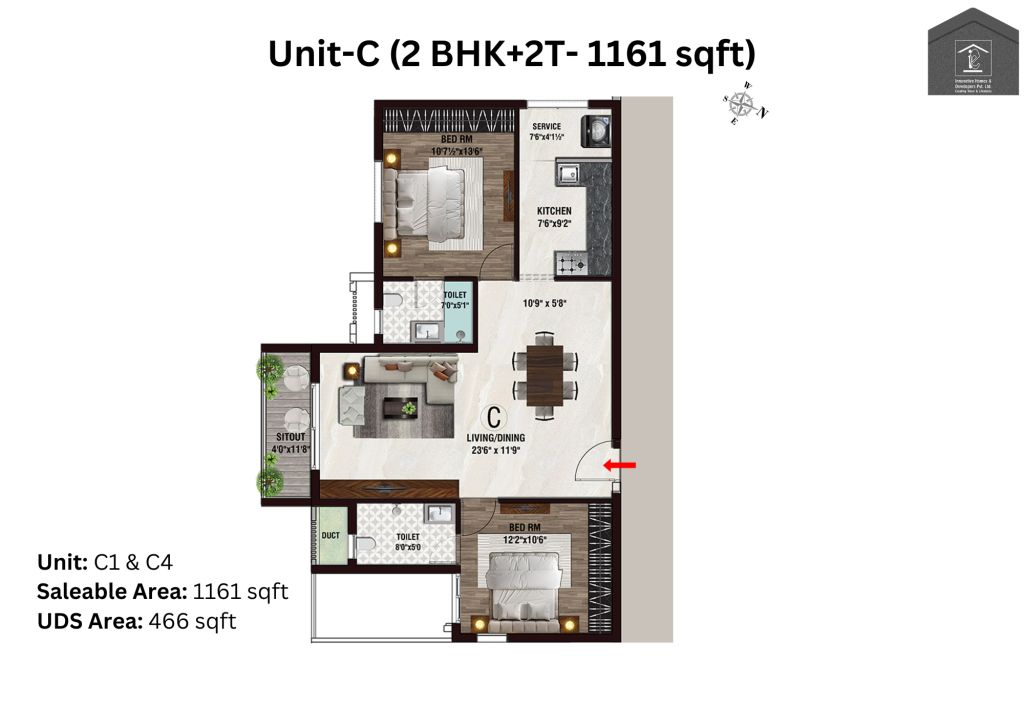
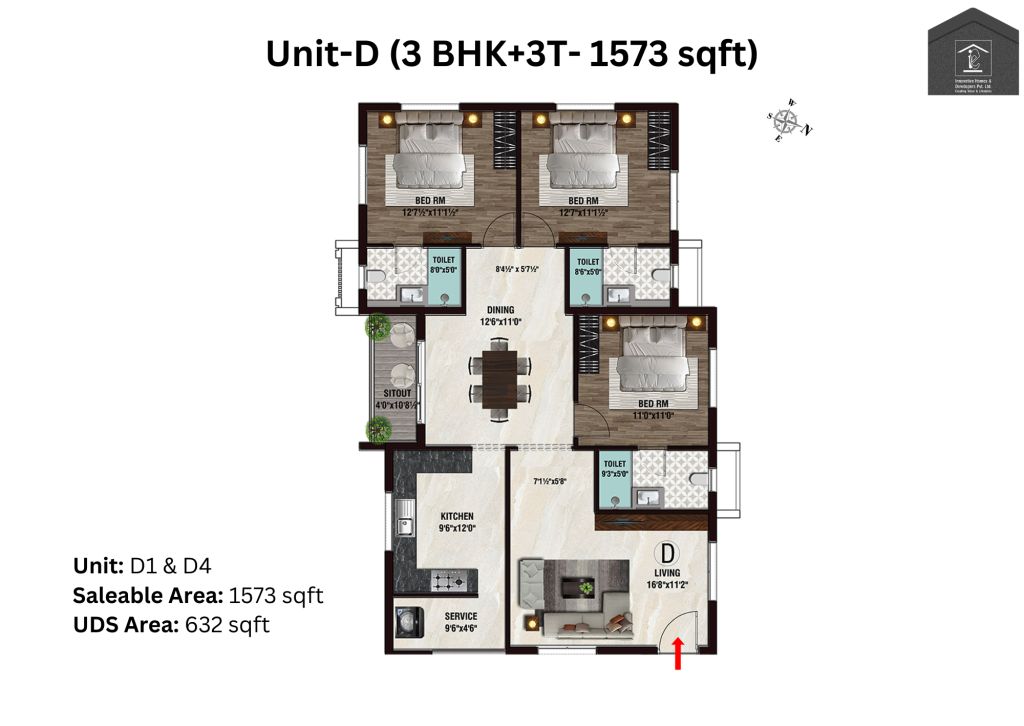
Specifications:
Tiling:
- Flooring: Bigger vitrified tile.
- Toilet/Balcony: Anti-skid tiles.
- Kitchen: Polished black granite kitchen platform with Stainless Steel single bowl sink with drain board – ISI make.
Structure:
- Structure: R.C.C. framed structure. Solid block masonry walls.
- Elevation: The building will have a good contemporary Elevation, with quality external painting & aesthetically appealing colours.
Doors & Shutters:
- Main Door: First class teak wood frame (5”x3”x7’0”) & 35 mm thick panel doors with melamine polish.
- Other Doors: First class teak wood frame (5”x2 ½”x7’0”) & 30 mm solid panel doors with enamel paint.
- French Door: Aluminum/UPVC Sliding doors.
- Bathroom Door: Water proof polycoated shutters.
- Windows: Aluminum/UPVC sliding windows, louver Ventilators with glass and grill.
Kitchen:
- Provision for chimeny and water purifier.
- CP fittings of Jaguar or equivalent.
- Kitchen will be left open for modular kitchen with electrical and plumbing lines.
- A tap in the kitchen for metro water supply from the overhead tank, ground water to bath, toilet and kitchen through overhead tank.
Sanitary ware:
- EWC & Wash basin – Kohler/Parryware wall mount with concealed cistern and chrome plated brass fitting in Jaquar/equivalent make.
- Single Lever Diverter (Hot & cold plumbing provision) with head shower in all bathrooms and Health faucets (Jaquar/equivalent make).
- Water inlet & outlet for washing machine.
Electrical:
- Wiring: All internal conduits are provided in PVC of ISI make. Good quality wiring will be used for the entire building. Modular switches GM/equivalent make will be provided.
- Living/Dining: Television point in living room (2 pair). One fan point, Three wall points, Three 5 amps point and one call bell.
- Bedrooms: One fan point, Two light point, One 5 Amps point, One 15 amps for Air conditioner.
- Kitchen: Two light points, one 5 amps point, four 15 amps point, one exhaust fan point.
- Bathrooms: One light point, one exhaust fan point & one Geyser point control from outside the bathroom.
Wall Paints:
- Cementious putty (JK/Birla/Asian make) for Living/Dining ceiling and all walls shall be smooth finish with one coat of primer & 2 coats of emulsion (Asian/equivalent paints).
- All exterior wall will be finished with weather proof exterior paints (Asian/equivalent paints).
Lift:
Lift – 1 No. Eight passengers Automatic lift. (Johnson/equivalent).
Electricity:
3 Phase connection with independent meters for respective apartments and 1 meter for common area.
Power Backup:
Back-up Genset to common and to all apartments (except 15 Amp) (Eicher/Kirloskar/Equivalent)
Other Features:
- Staircase & Steps – Granite Finished.
- One Sump – 15000 liters capacity for metro water. One overhead tank with two compartments each 5000 liters with provision for pumping water from underground sump and bore well.
- Rain water harvesting.
- Video/Audio Door phone with security lock with be provided to access for each apartment.
- A play area/Jogging track.
Availability & Price:
| Flat No. | Floor | BHK | Saleable Area | UDS | Availability | Price |
| A1 | 1st | 3 BHK | 1640 sq.ft. | 659 sq.ft. | Sold | Rs. 2.24 cr. + Reg. |
| B1 | 1st | 2 BHK | 1078 sq.ft. | 433 sq.ft. | Available | Rs. 1.50 cr. + Reg. |
| C1 | 1st | 2 BHK | 1193 sq.ft. | 466 sq.ft. | Available | Rs. 1.65 cr. + Reg. |
| D1 | 1st | 3 BHK | 1573 sq.ft. | 632 sq.ft. | Available | Rs. 2.15 cr. + Reg. |
| A4 | 4th | 3 BHK | 1640 sq.ft. | 659 sq.ft. | Available | Rs. 2.24 cr. + Reg. |
| B4 | 4th | 2 BHK | 1078 sq.ft. | 433 sq.ft. | Available | Rs. 1.50 cr. + Reg. |
| C4 | 4th | 2 BHK | 1161 sq.ft. | 466 sq.ft. | Available | Rs. 1.61 cr. + Reg. |
| D4 | 4th | 3 BHK | 1573 sq.ft. | 632 sq.ft. | Available | Rs. 2.15 cr. + Reg. |
Contact:
Call us @ +91-9789098366 for price sheet or click on WhatsApp icon below.

